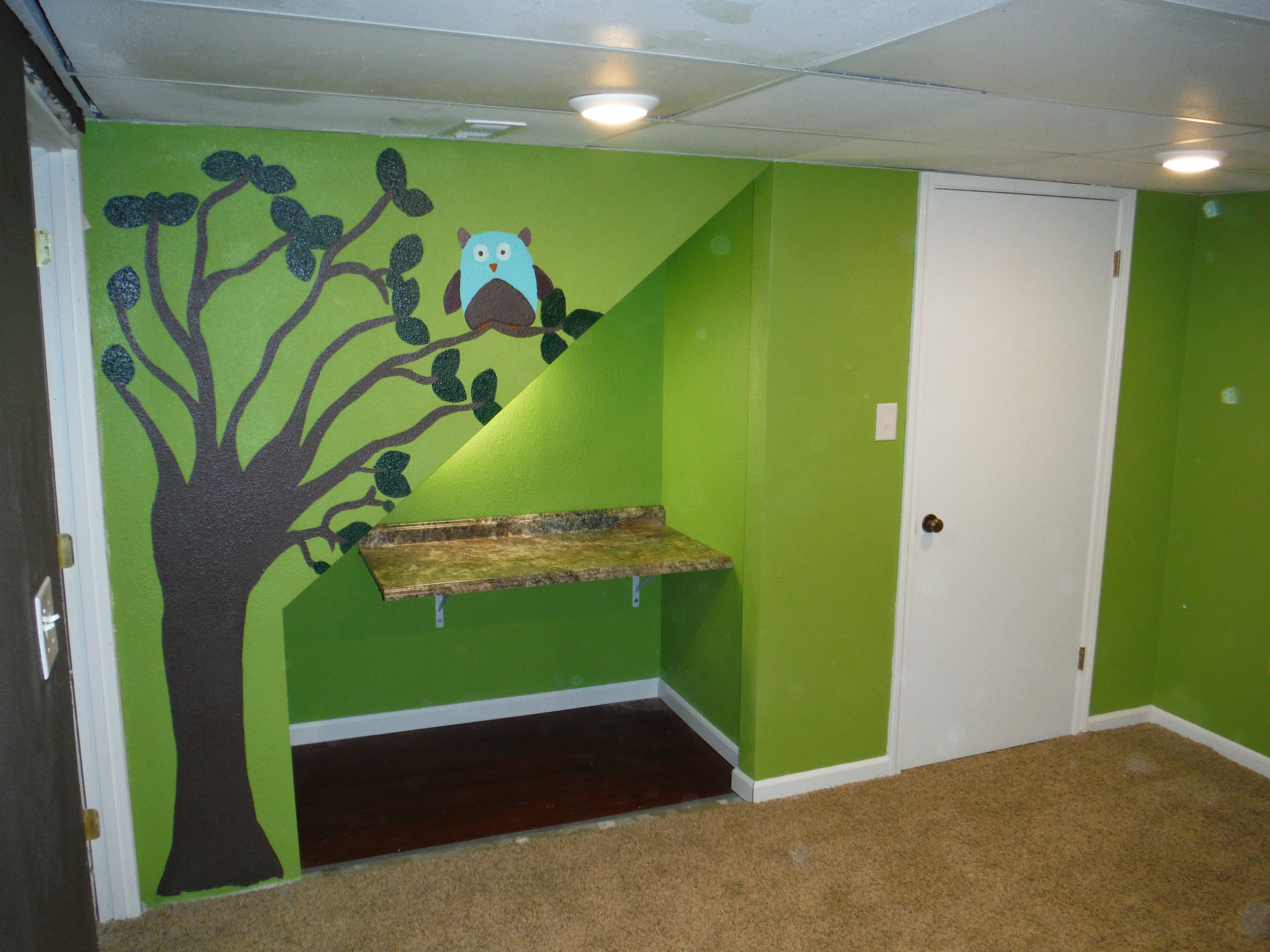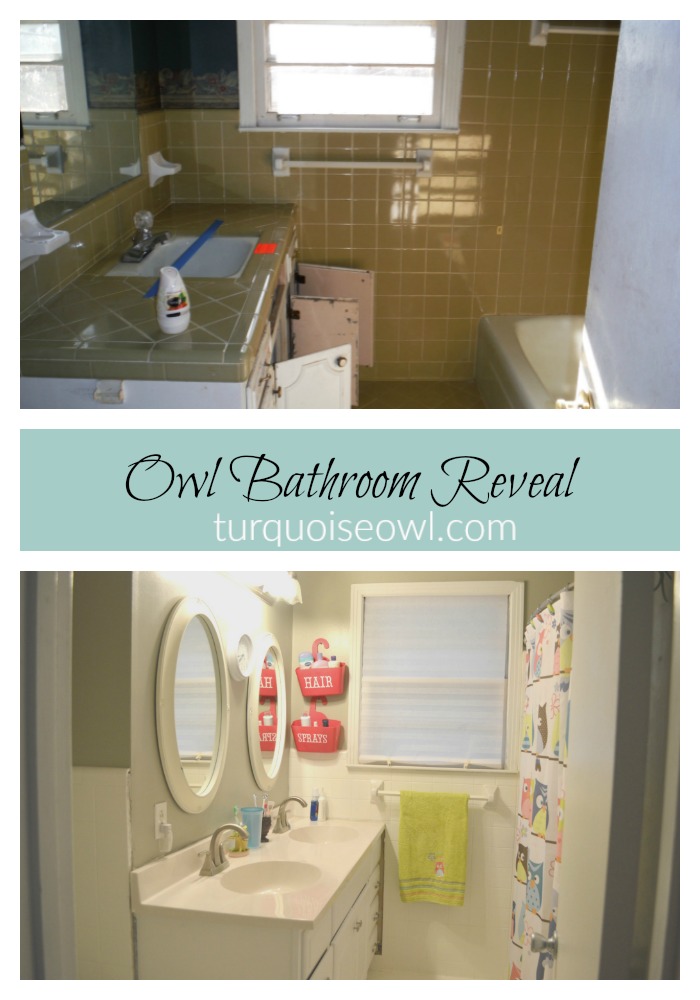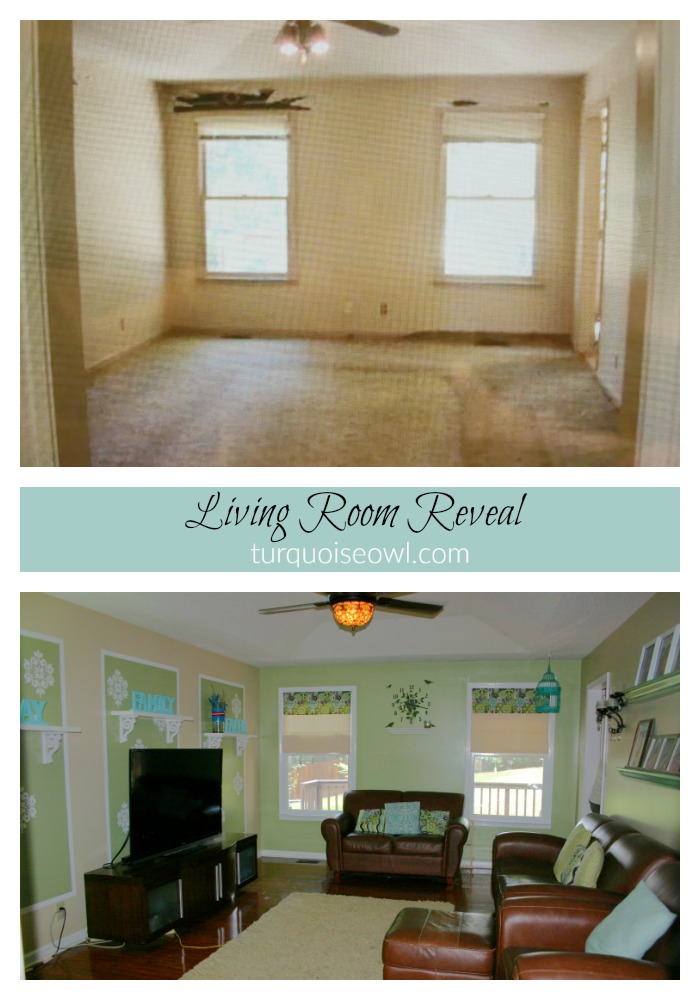9 Steps to Build a Wall In Your Basement
Do you have a large open concept basement or one BIG room? Do you wish your basement was walled off in to separate rooms, for peace, and volume control? You are in luck? I will show you how 9 Steps to Build a Wall In Your Basement. We divided half of our basement and created two bonus rooms (Playroom and Craft Room).
9 Steps to Build a Wall In Your Basement
Step 1: Remove ceiling tiles and carpet.
Step 2: Install 2 x 4 wood to flooring joists, so you can screw wall frame to the 2×4. We installed (5) 2×4.
Step 3: Build wall frame up to the ceilings wood joists. When building your wall, make room for your door. Screw bottom of wall frame to concrete floor with an concrete impound drill to hold wall into place.
Step 4: Measure the size of the door that you want. We chose a 36″ wide door.
Step 5: Install insulation into the width of the wood frame.
Step 6: Add sheet rock to exterior of wood frame to form walls.
Step 7: Add electrical boxes. We added an electrical box for the inside of the owl room (where the two girls are) and we added 2 electrical boxes on the outside of the playroom (where my hubby is) for my future craft room. You always need a lot of outlets in a craft room, and we wanted them to be higher than the regular height of the floor because we added a counter at this height and we want the outlets to be above the counter. We used a drill to make holes in the 2 x 4 for the electrical wires to fit through.
Step 8: Repair ceiling tiles. Add a new L metal piece (that will be added after we add the sheet rock).
Step 9: After the sheet rock, is installed, tape, mud, and sand walls. Wipe down, prime, and paint walls.
Side of future Play Room
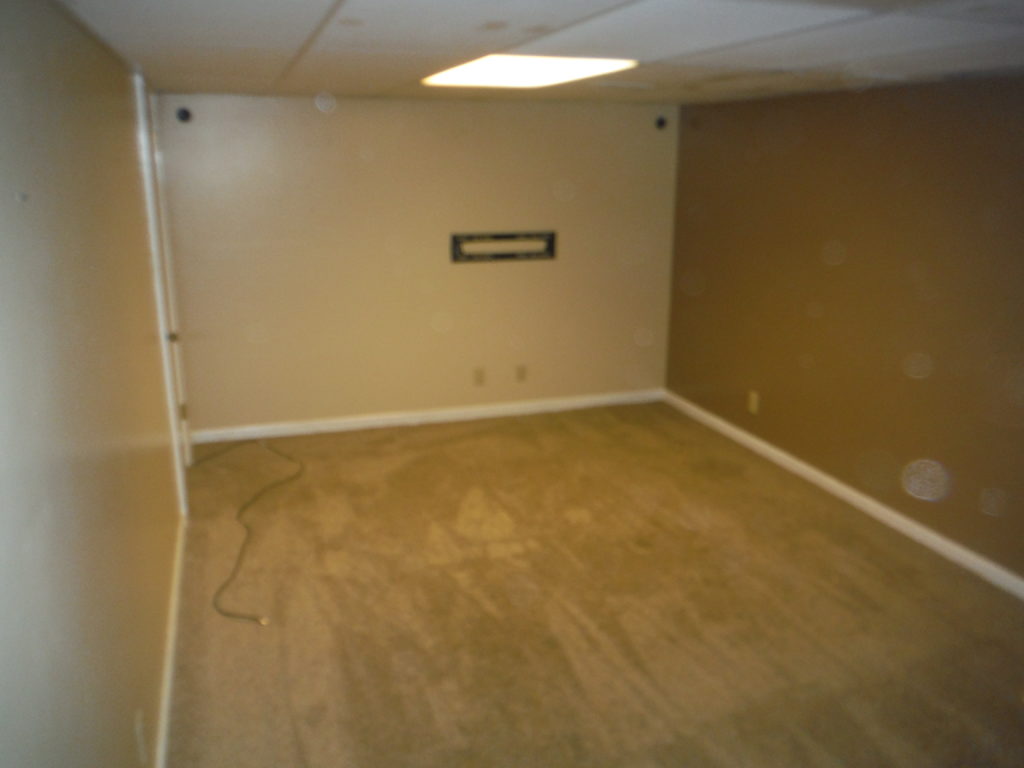
The horizontal line in the carpet is where the wall will go.
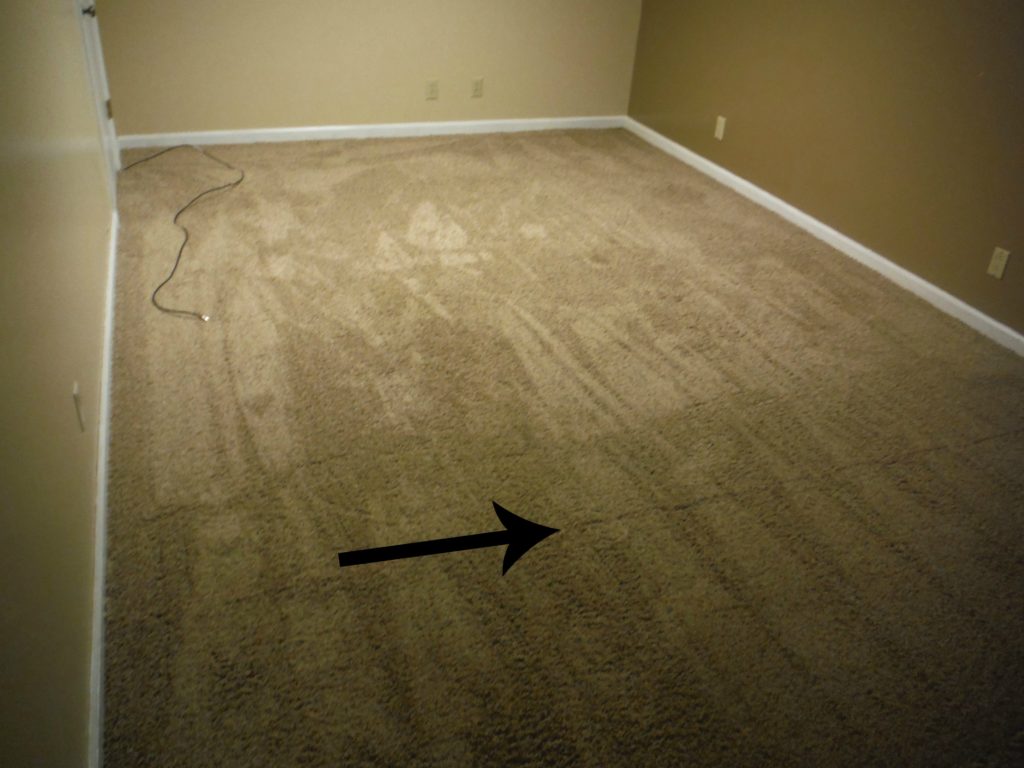
This is the wall, that remained. Then we built a wall perpendicular from this wall, to divide the finished basement in half.

The cement flooring is the size of our new playroom, the side with carpet will be my craft room.
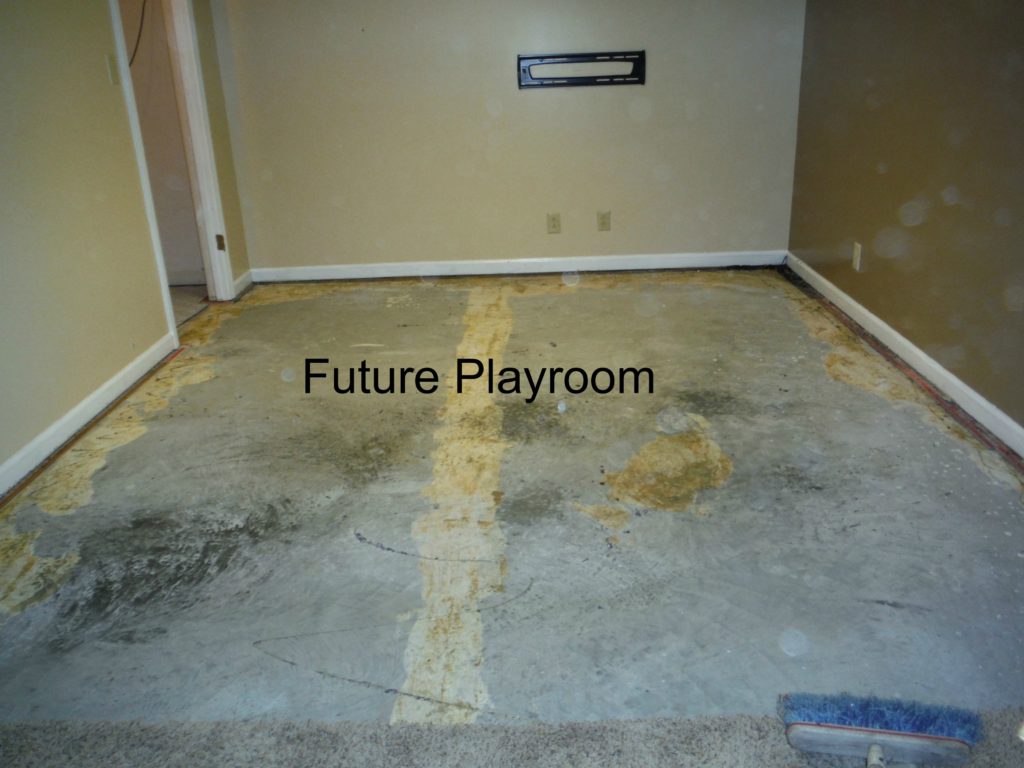
Step 1:
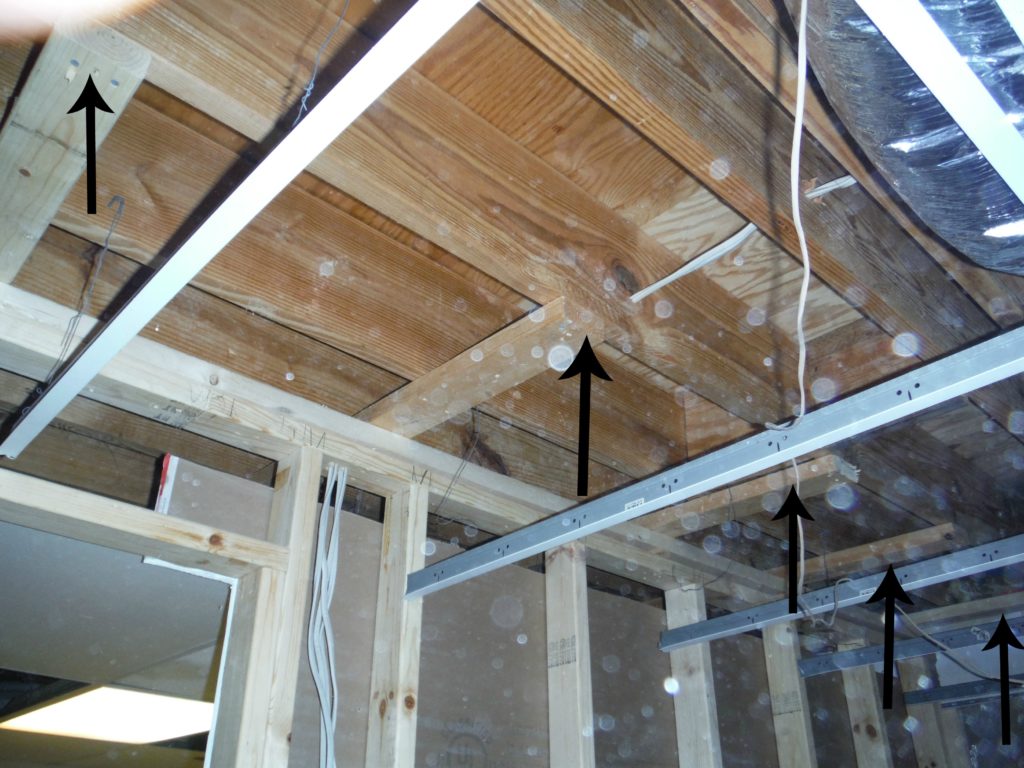
Step 2:
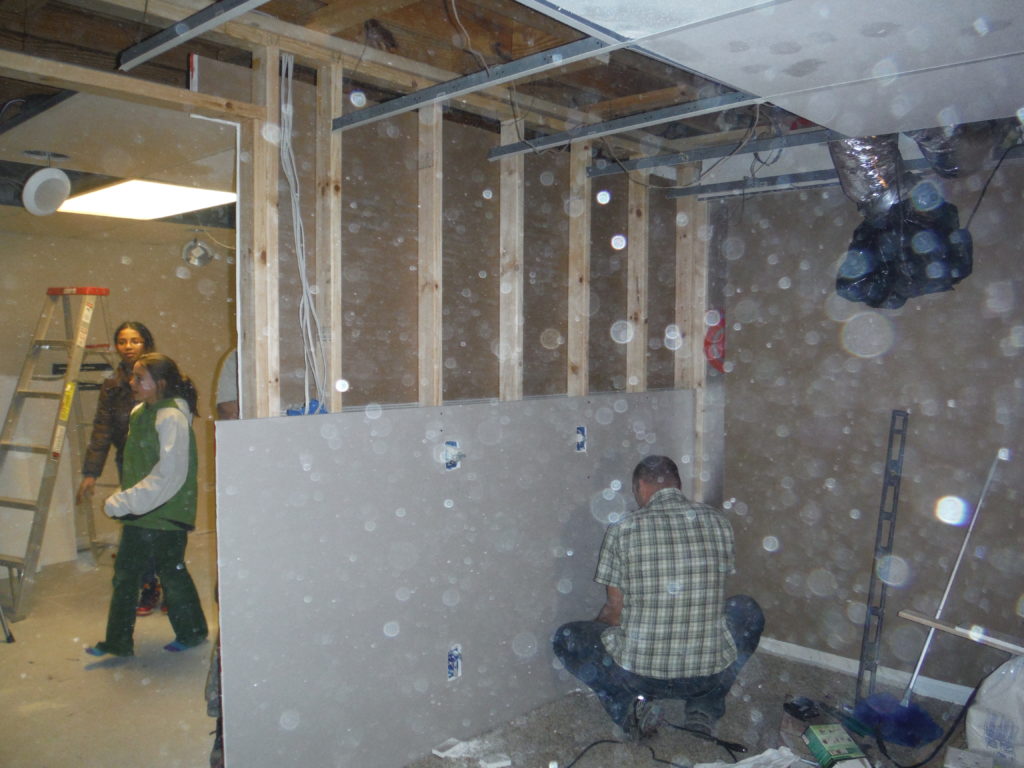
Step
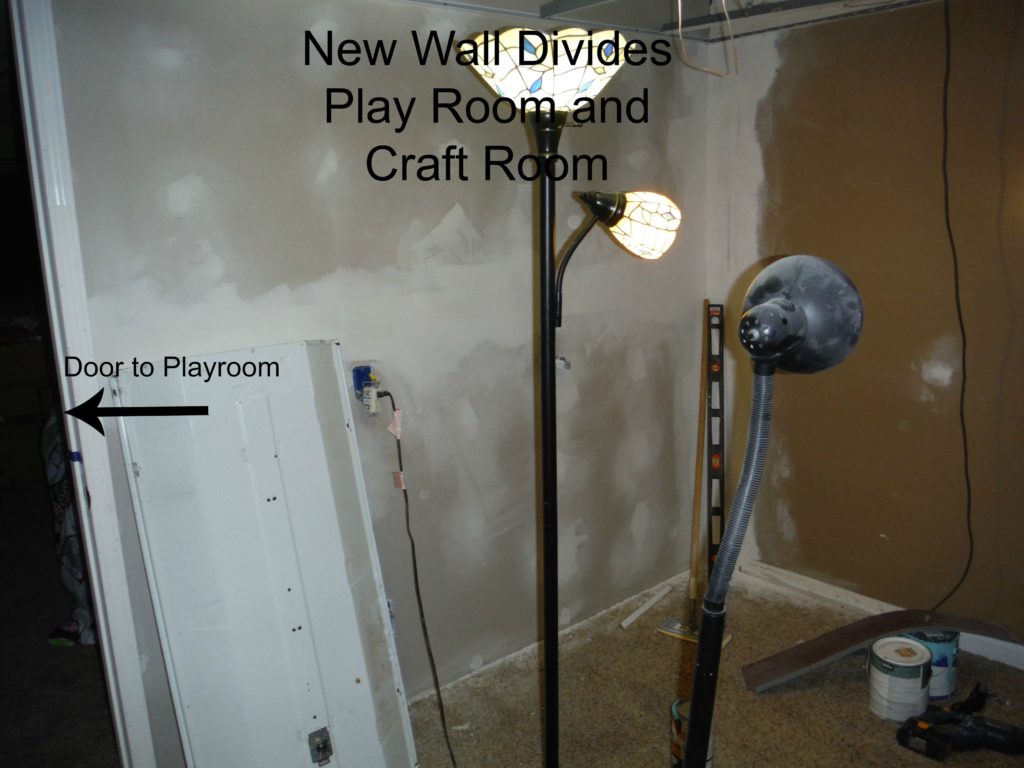
2nd View of New Wall with Door
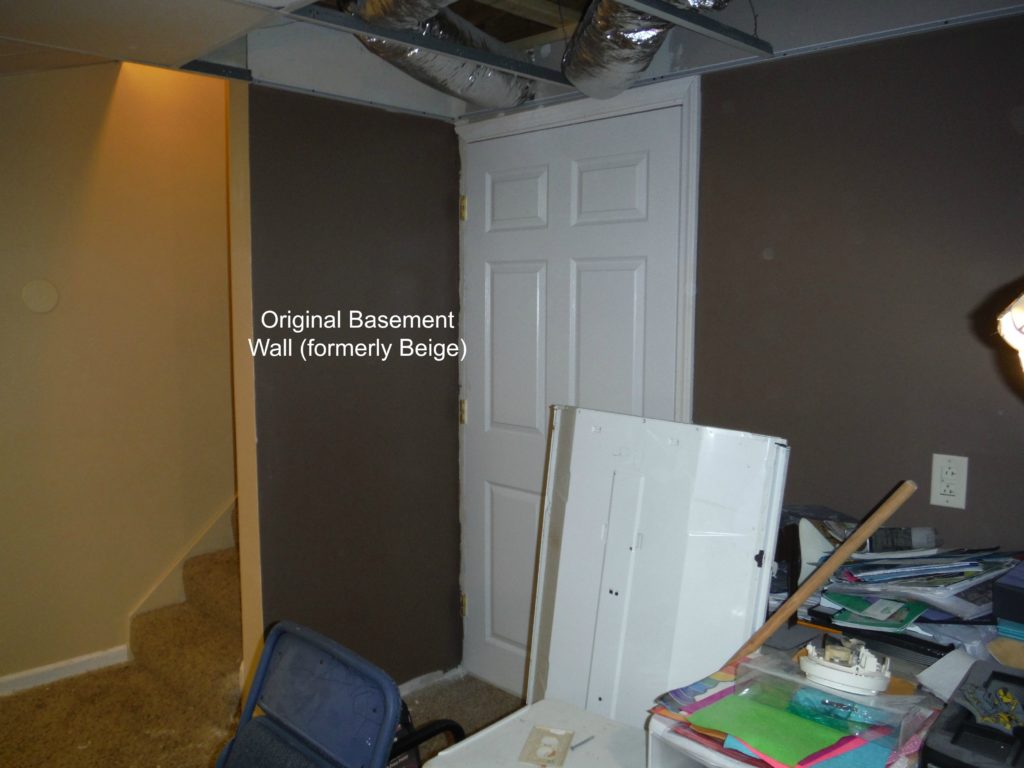
View of Playroom, see how we made our Playroom.
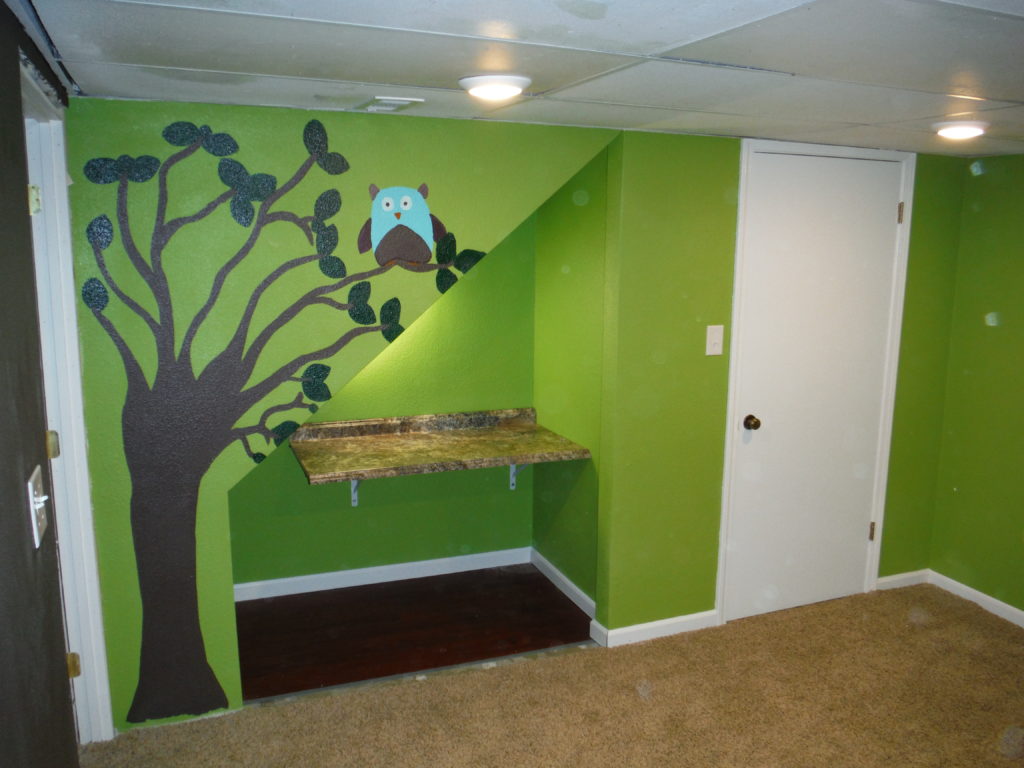
2nd View of Playroom
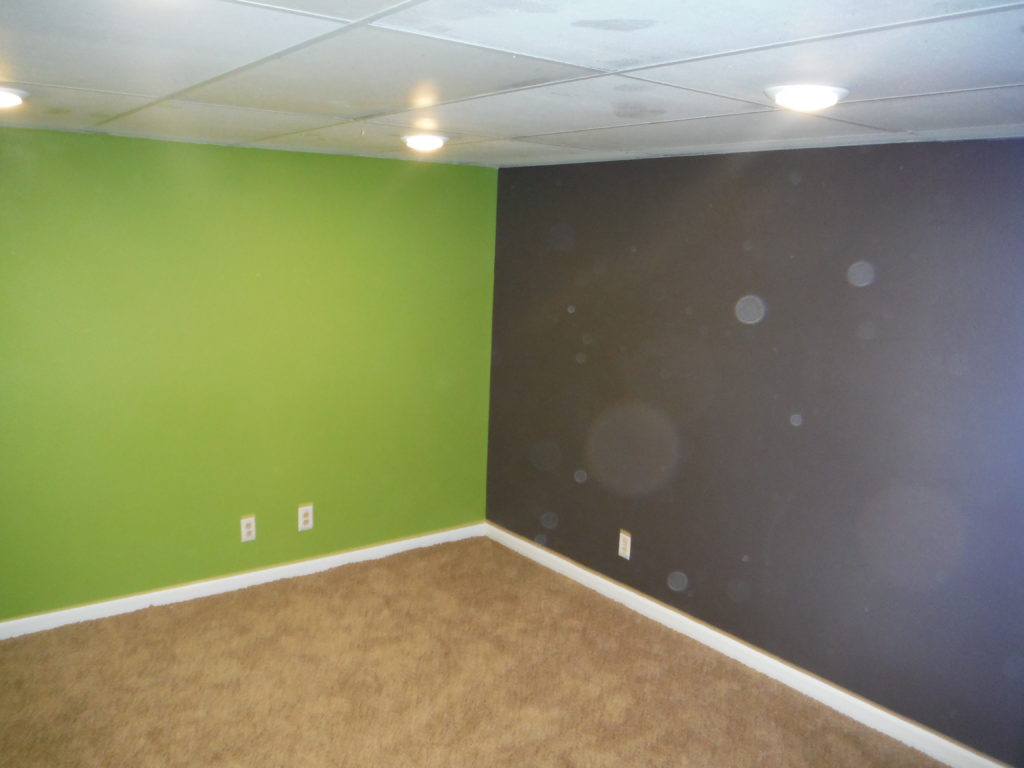
View of Craft Room. Install kitchen counters to the wall with L brackets.
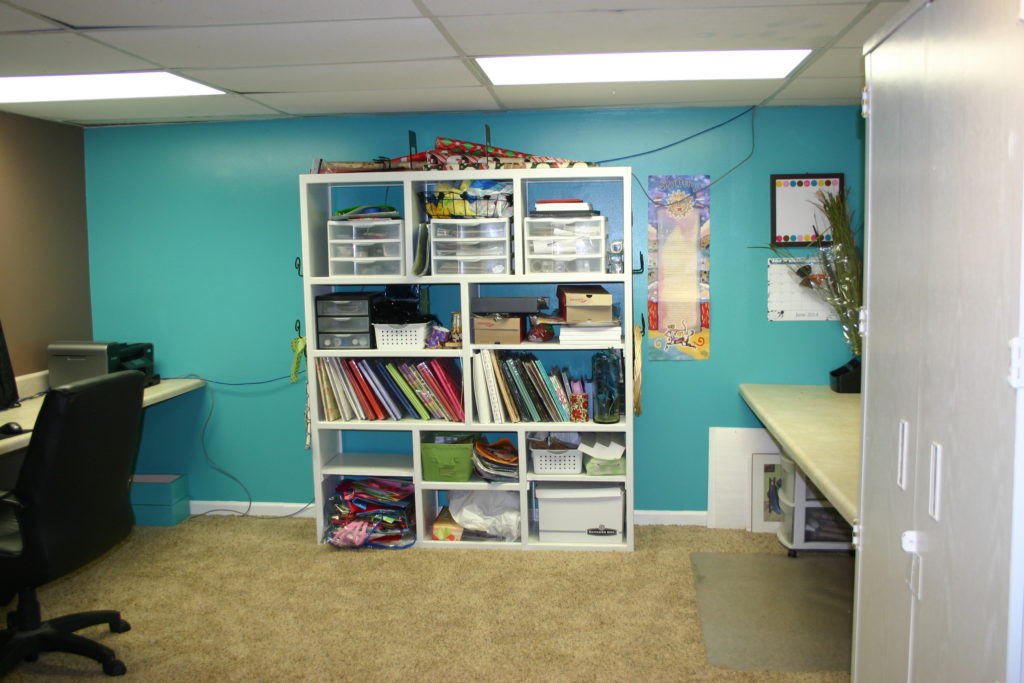
Adding a wall in your home will help you create individual spaces for privacy, and noise control. If you don’t like Open Concept, then here are 9 steps to create a wall in your basement. It took us a month (from start to finish for both bonus rooms), with some help from a couple of friends. I prefer the closed concept because it gives everyone their space and privacy without hearing a lot of ruckous from the children. Plus you can close a door when company comes over and not clean up the entire area that an open concept would make you do.

