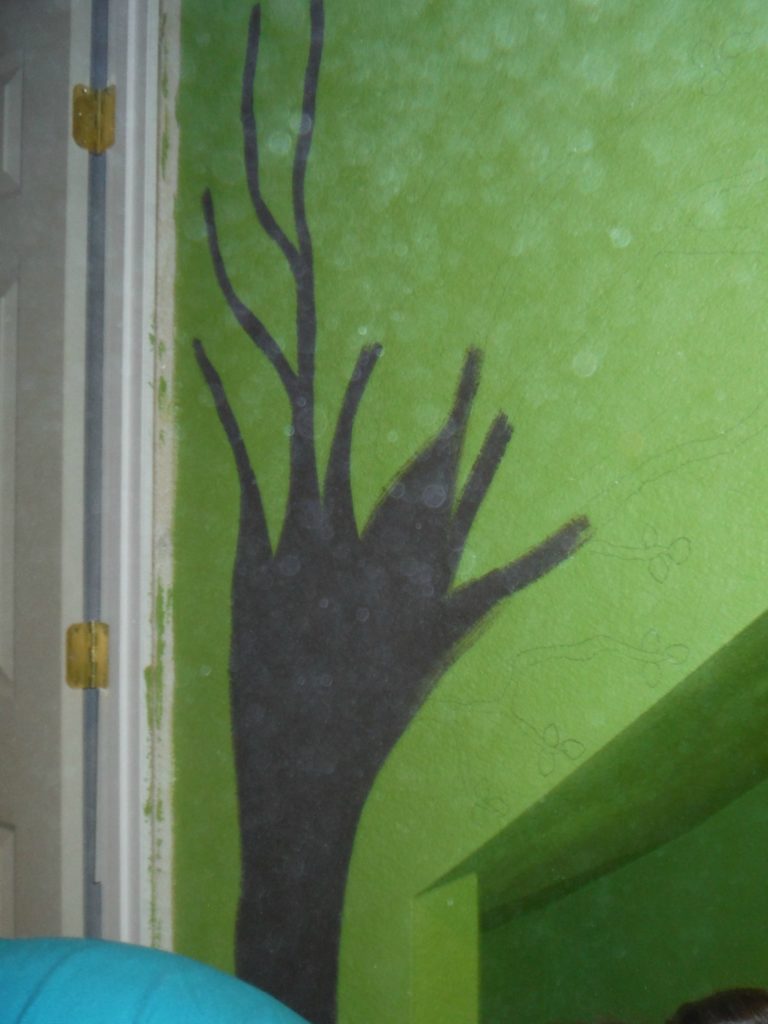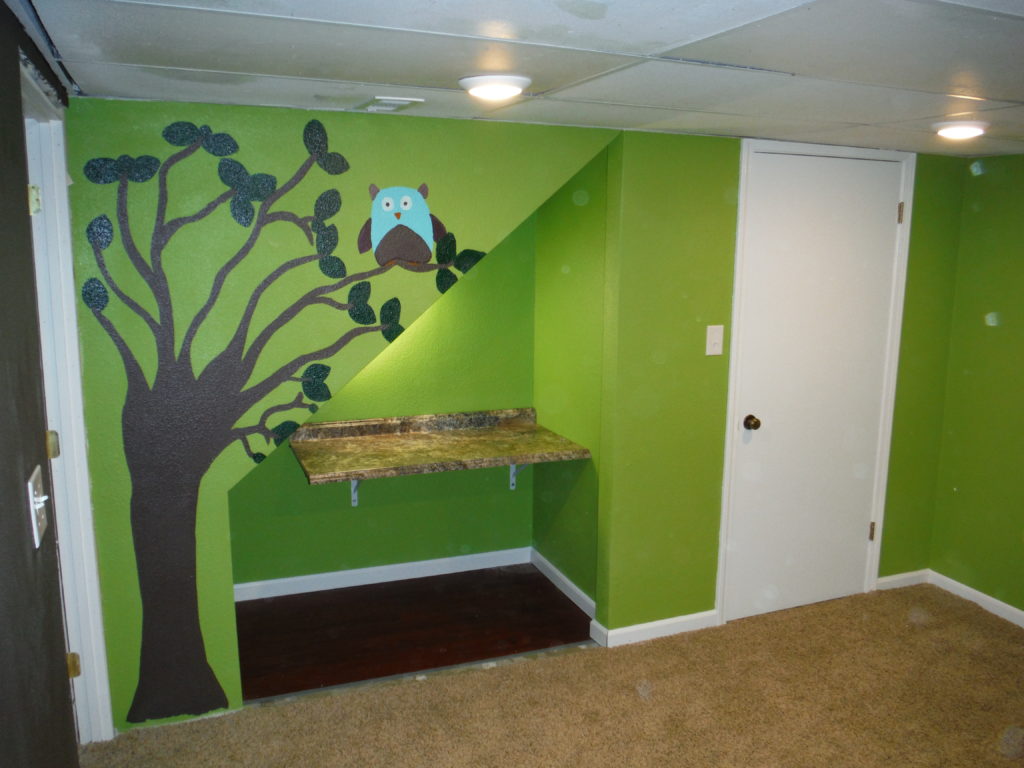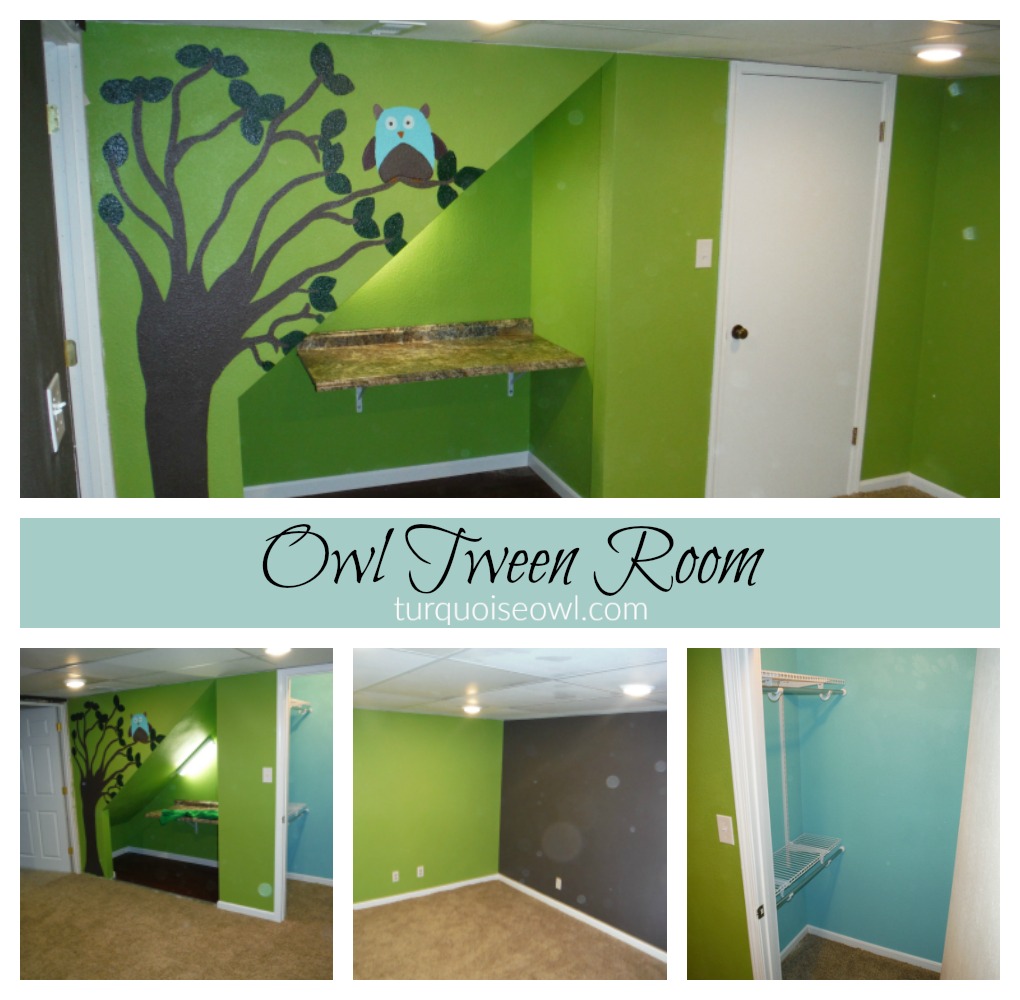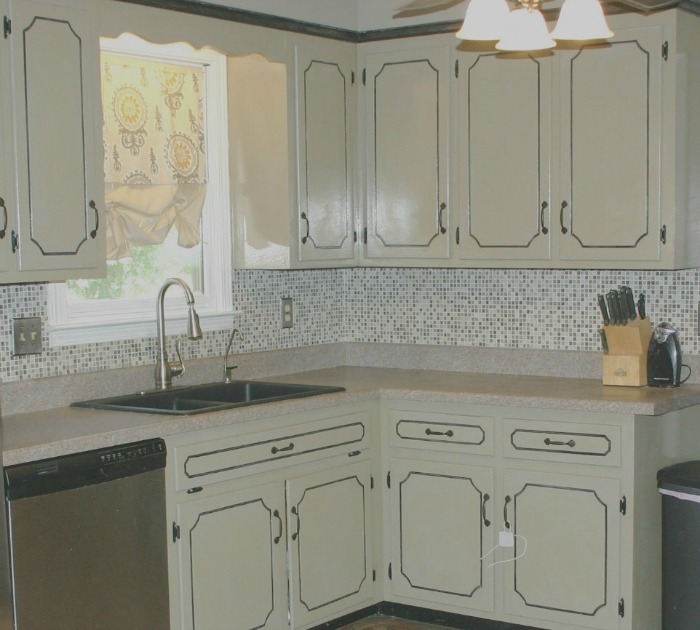Play Room with Owl Mural
Our Play Room with Owl Mural, actually, is my tween’s bedroom. However, after we finished this room, she only lived in this room for a year, until we sold this home. Since I wasn’t thinking about taking pictures with it decorated with her furniture and accessories, I am just calling this the Owl Room. Sorry, I am bummed that I didn’t think of taking pictures. However, here is our Tutorial on how to divide your finished basement into a bonus room and craft room. Bonus Rooms are great, they can be a guest room, office, playroom, TV room, or music room. We chose to use our Bonus Room as our eldest’s bedroom.
This is the original picture of our basement. This is half the length of our open basement. It is twice the size when you look in the opposite direction. This is the side that we turned into our Owl Room with Hand Painted Owl Mural. The carpet and paint are intact. Next, I will show you how it looks without the carpet.

Once we measured where we wanted to add the wall and door, we cut the caret at at that length. Then we rolled up the carpet and pad and stored it in our garage, since we would reuse it after the wall was built.

Next we painted the walls.

I hand painted an Owl Mural. I painted a brown tree with a Turquoise Owl sitting on a branch. First, I drew an outline of the tree with a pencil, then I used small craft brushes and painted the branches brown. I looked at several ideas on Pinterest and even thought of buying a vinyl sticker tree, but they cost about $75 and I wanted to save money. So I painted it myself, not too bad, since I am NOT an artist.

Here is a view with carpet back in with new baseboards. In order to re-install the carpet we had buy a xyz and a more track, since the other track was taken out when we painted a concrete sealer on the floor, to block out any moisture. We also removed the large rectangular lights that are usually in basements, and installed circular track lighting. We also added a vent in the room once we rerouted the vent from the other side of the basement.

The original closet was just a long empty space under the stairs. We bought this closet set from Lowes and made it the way we wanted it.

We built a wall on the left side of this closet, since it used to be open and went all the way under the stairs. Then we built an office nook under the stairs, where the original closet under the stairs was.

Here is a view with the office nook. This wall used to be closed off with sheet rock. We opened it up the wall, and sheet rocked it where the stairs go down at an angle. We added a counter, flooring, and desk light.




